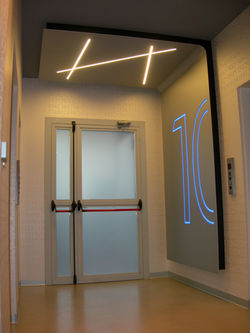 |  |  |  |  |  |
|---|---|---|---|---|---|
 |  |  |  |  |  |
 |  |  |  |  |  |
Client: KPMG spa
Address: Via Pisani, Milano
Architect: OPEN STUDIO ARCHITETTI + ARCH&ARCH ASSOCIATI
Scope of Work: Space Planning; Projects
and Construction Management
Size: 4.000mq
Value: € 3.200.000
Status: Completed 2010
The redevelopment of one of the buildings, headquarter of the multinational company KPMG, was an opportunity to redefine and sometimes create a new and dynamic image of workspaces and representation. New offices, on the footprint of a space planning run in over the years, has allowed us to provide even more new areas of work, such as meeting areas, areas of representation, a mix between highly developed technology and visual impact. For this reason, we use materials such as resins for floors and walls, ceramic for the tables, the crystals for linear and curved walls with the aim to create a renewed image in line with times.





















